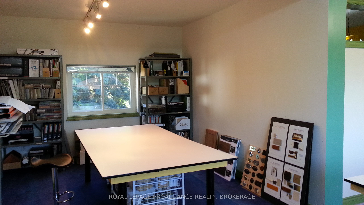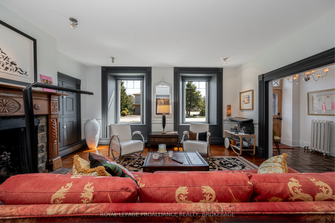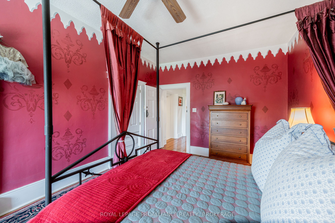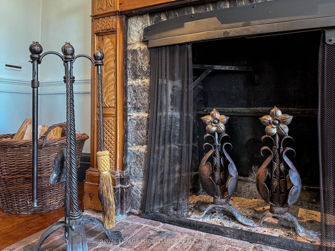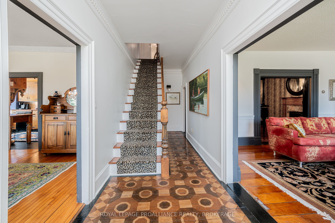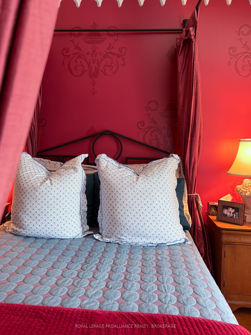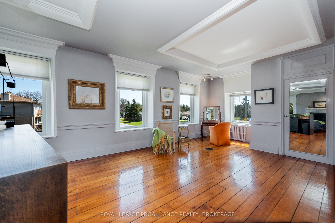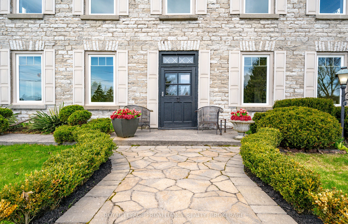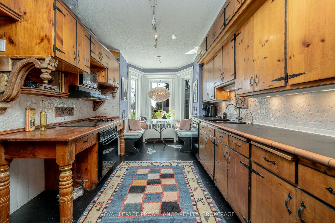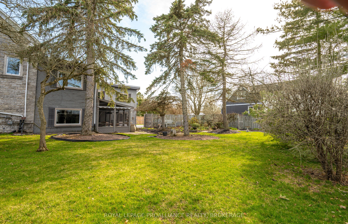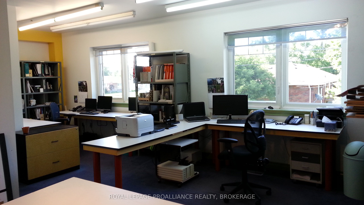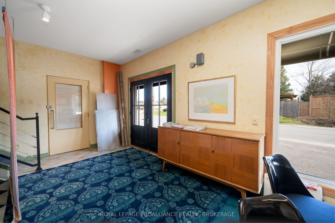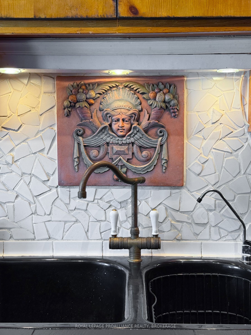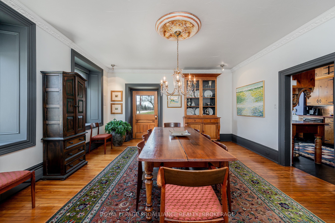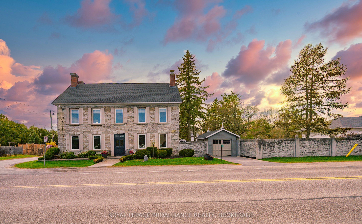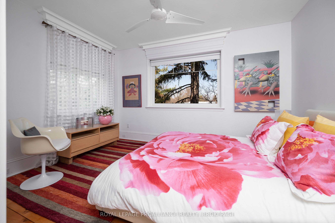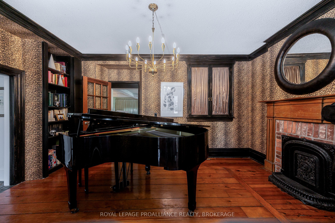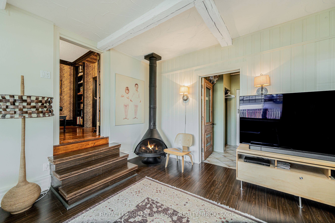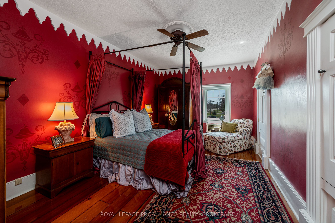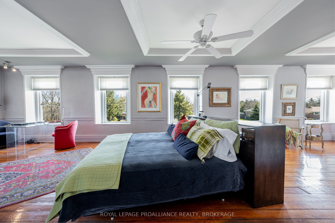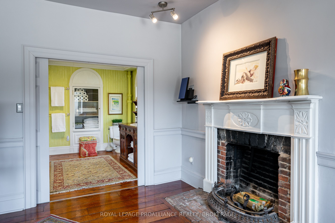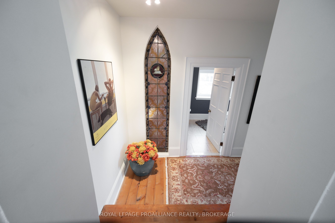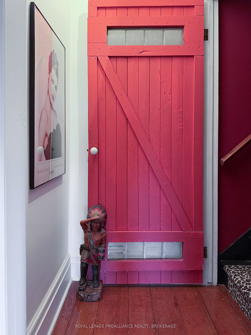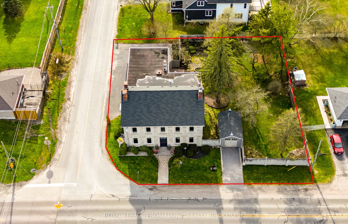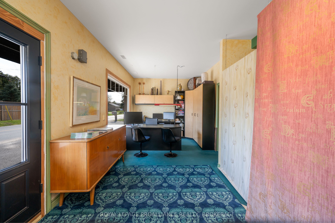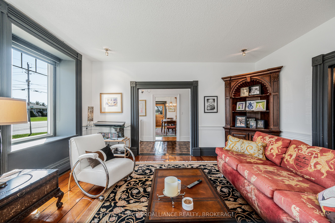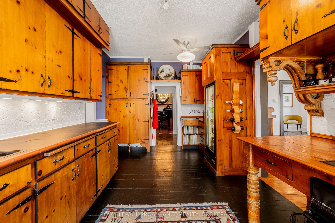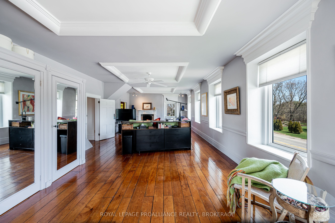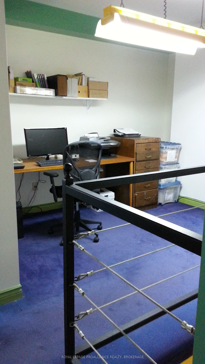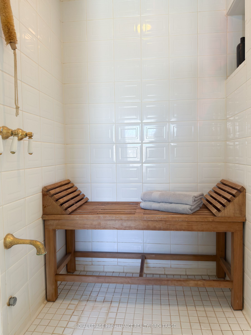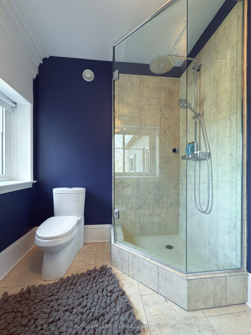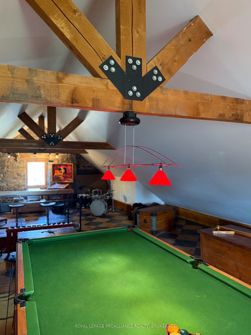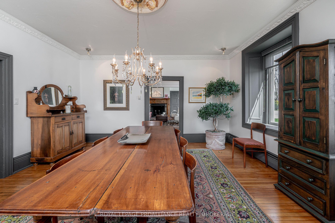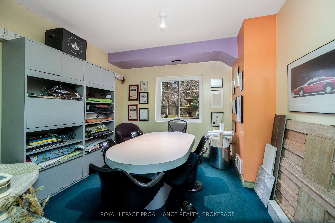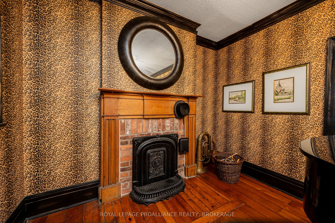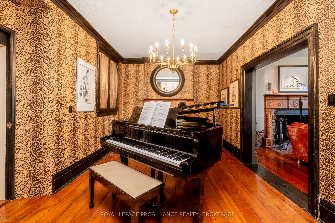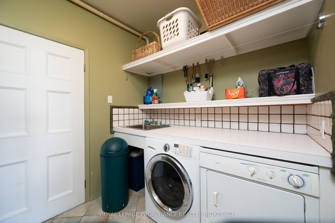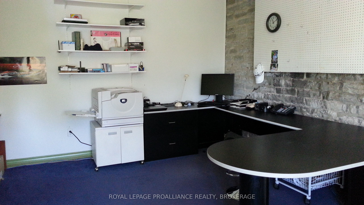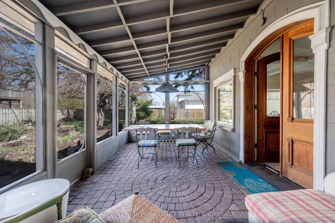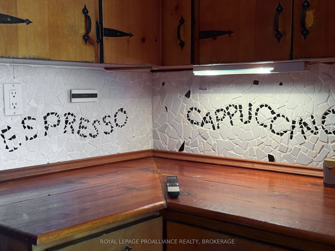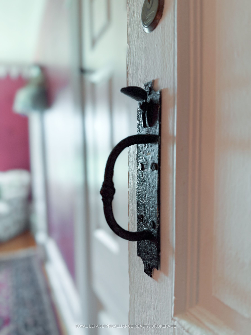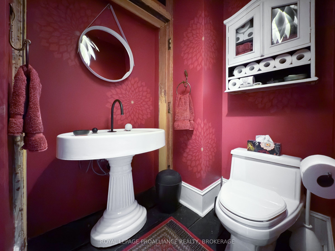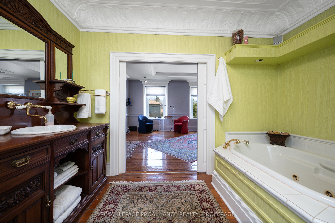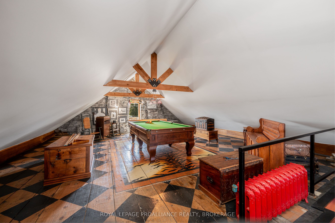
List Price: $1,700,000
1863 Sydenham Road, Kingston, K7L 4V4
- By ROYAL LEPAGE PROALLIANCE REALTY, BROKERAGE
Office|MLS - #X12107469|New
Bed
4 Bath
6148.44 Sqft.
Single Detached Garage
Client Remarks
Welcome to Silverstone House, a distinguished historic property built in 1825 by John Counter, the original mayor of Kingston and located at 1863 Sydenham Road. Many design elements from the early 1800s are still intact including tin ceilings from Merrickville City Hall and carved mantels said to be some of the earliest examples of Canadian craftmanship. What sets this property apart is its impressive 1,487 sqft attached commercial space, which includes 4 spacious offices spread over two levels, ample storage, bright windows, and a 2-pc bathroom. Added in the 1960s & zoned for commercial use, this area also provides convenient 3-6-car parking right at the office entrance. Upon entering the exquisite 2 storey, 3 bed, 2.5 bath stone manor, you are greeted with beautiful pine stenciled flooring leading into a generously sized living room, complete with a captivating fireplace. The eat-in kitchen is equipped with wood cabinets & tile countertops, complemented by a bright breakfast nook and access to a formal dining room. The main floor boasts a spacious mudroom, laundry room, a family room with a contemporary gas fireplace, and a sunroom featuring stone inlay flooring, opening to an expansive backyard including your landscaped patio. On the second floor, you will find two bright bedrooms along with a stunning 4-pc bathroom, including a clawfoot tub & striking glass shower. The primary bedroom spans over 630 sqft, with high ceilings, a fireplace, multiple closets, and a luxurious 4-pc ensuite with a jetted tub and separate steam shower. The third floor offers a rec room adorned with beautiful brick and beam accents, providing an ideal setting for entertaining guests. Situated at the intersection of Burbrook and Sydenham Roads, just minutes from the 401 highway, and downtown Kingston with its amenities, Silverstone House is more than a home and a commercial space; it is a compelling opportunity for a vibrant lifestyle. This property deserves your immediate attention!
Property Description
1863 Sydenham Road, Kingston, K7L 4V4
Property type
Office
Lot size
N/A acres
Style
Approx. Area
6148.44 Sqft
Home Overview
Last check for updates
Virtual tour
N/A
Basement information
Building size
6148.44
Status
In-Active
Property sub type
Maintenance fee
$N/A
Year built
--
Walk around the neighborhood
1863 Sydenham Road, Kingston, K7L 4V4Nearby Places

Shally Shi
Sales Representative, Dolphin Realty Inc
English, Mandarin
Commercial PropertiesProperty Management
Mortgage Information
Estimated Payment
$0 Principal and Interest
 Walk Score for 1863 Sydenham Road
Walk Score for 1863 Sydenham Road

Book a Showing
Tour this home with Shally
Frequently Asked Questions about Sydenham Road
Recently Sold Homes in Kingston
Check out recently sold properties. Listings updated daily
See the Latest Listings by Cities
1500+ home for sale in Ontario
