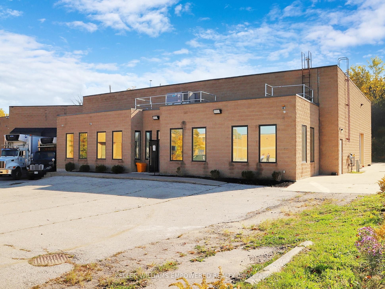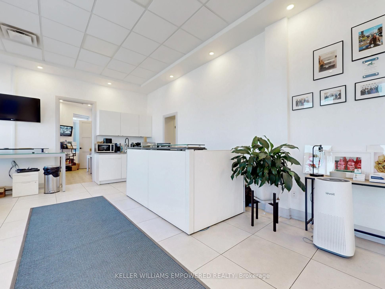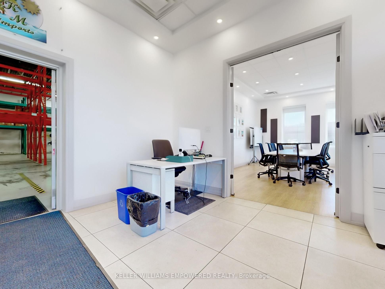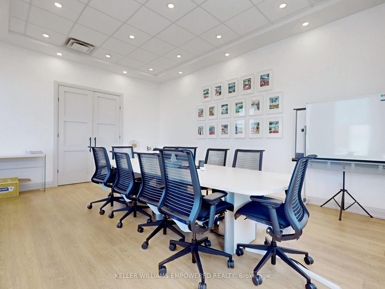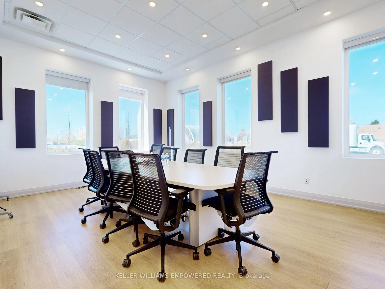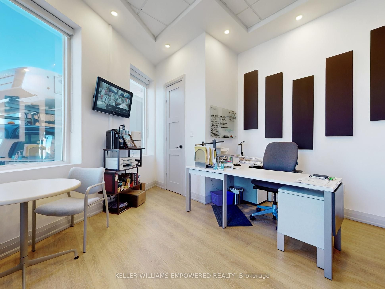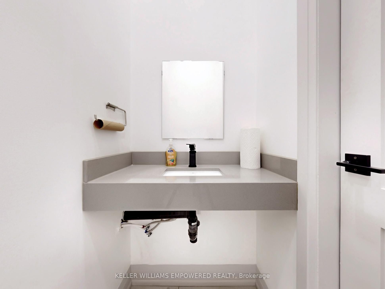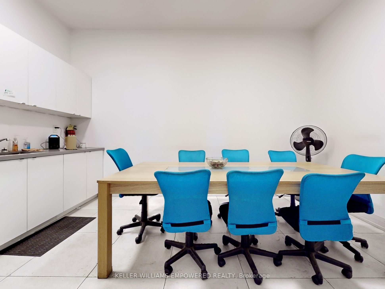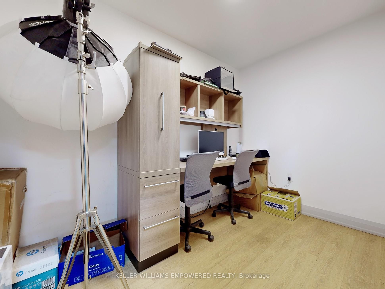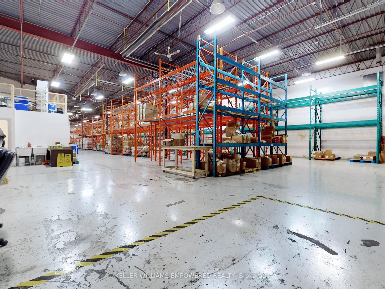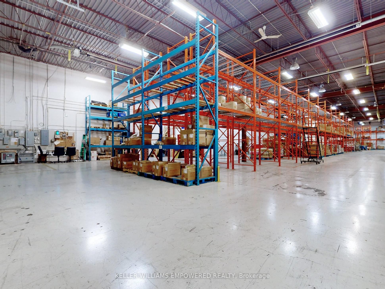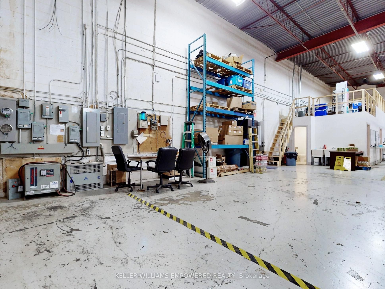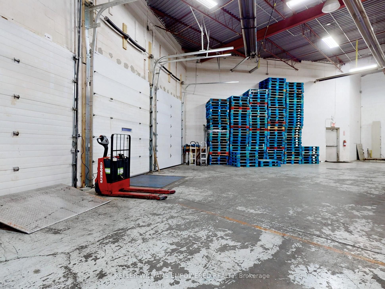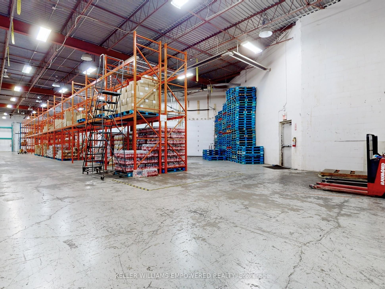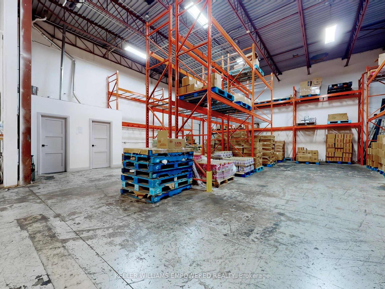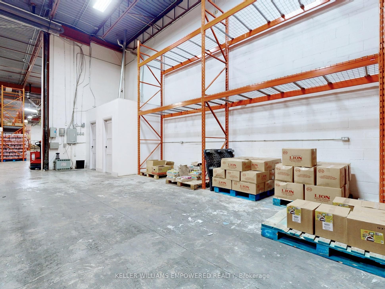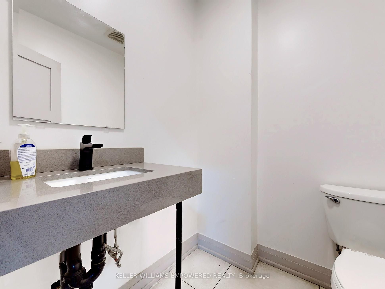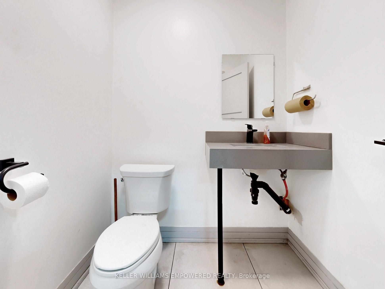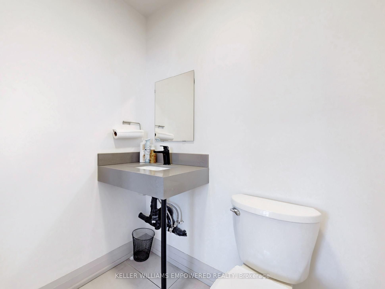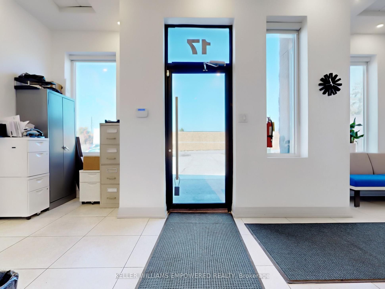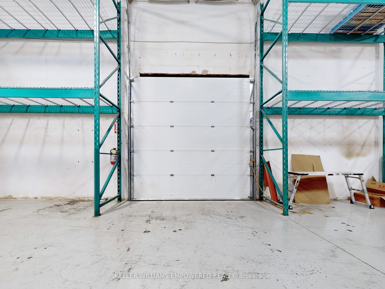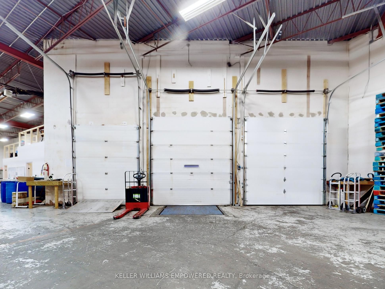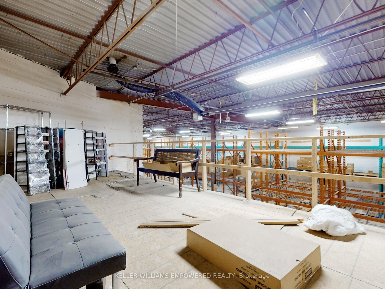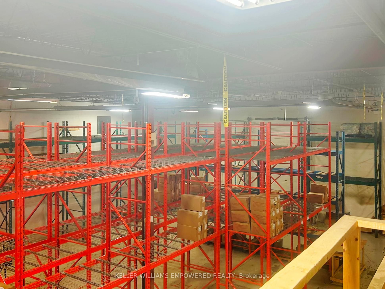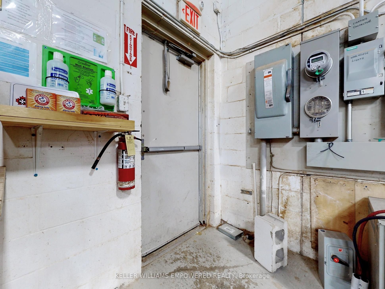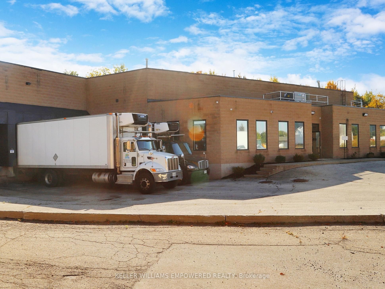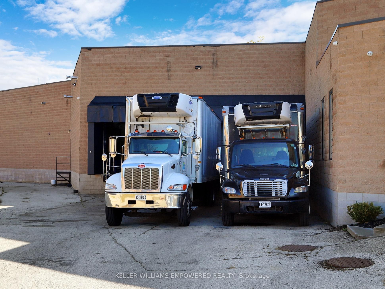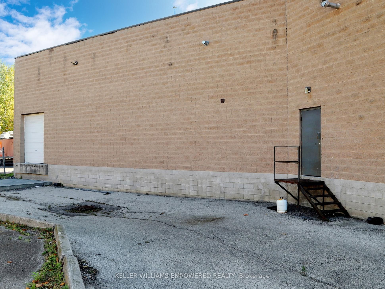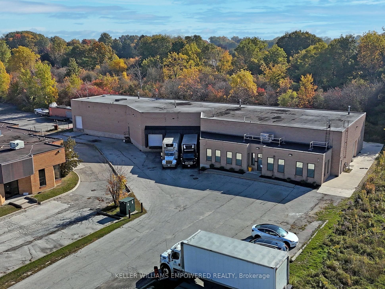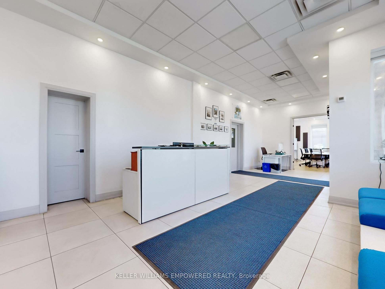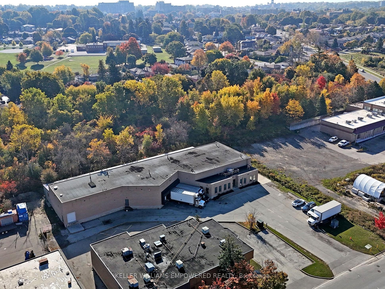
List Price: $5,980,000
17 Skagway Avenue, Scarborough, M1M 3T9
- By KELLER WILLIAMS EMPOWERED REALTY
Industrial|MLS - #E10413738|Price Change
Bed
Bath
12216 Sqft.
Outside/Surface Garage
Client Remarks
This modern office and warehouse facility offers a versatile blend of executive office space, functional warehouse capabilities, and high-quality amenities. Located in a prime commercial area, this property is designed to accommodate a wide range of business operations, with attention to detail in both its office area and warehouse setup. Recently renovated bright open office area / foyer features 10' plus ceilings, oversized porcelain tiling and wide-plank flooring, LED pot lights and five northwest-facing windows overlooking the front grounds, kitchenette with Caesarestone countertops and upper and lower cabinetry. Administrative washrooms features oversized porcelain slab flooring, sink with Caesarstone countertop and LED pot lights. Fully soundproof President office features wide-plank flooring, LED pot lights, northwest-facing windows overlooking the front grounds and loading area, with ensuite bathroom with oversized slab porcelain flooring and Caesarstone countertop. Boardroom features wide-plank flooring, LED pot lights, three northwest-facing windows and 2 southwest-facing windows, soundproofing panels throughout and soundproofed south wall to the warehouse. Warehouse w/ 19' clear clear height, LED lighting (2021). Warehouse kitchenette/lunchroom with 10' plus ceilings, LED lighting, Caesarestone countertops, upper and lower cabinetry with wall-mounted shelving for employee storage, Storage room with oversized porcelain slab flooring and LED lighting, Manager Office/Media Room with wide-plank flooring, 3 bathrooms all with oversized porcelain slab flooring, LED pot lights and Caesarstone countertops. PERMIT READY FOR ADDITIONAL 4,000 SQUARE FEET OF SPACE!!! **EXTRAS** Phase One Environmental Available. Permit Ready Extension Documents in Place.
Property Description
17 Skagway Avenue, Scarborough, M1M 3T9
Property type
Industrial
Lot size
N/A acres
Style
Approx. Area
12216 Sqft
Home Overview
Last check for updates
Virtual tour
N/A
Basement information
Building size
12216
Status
In-Active
Property sub type
Maintenance fee
$N/A
Year built
--
Walk around the neighborhood
17 Skagway Avenue, Scarborough, M1M 3T9Nearby Places

Shally Shi
Sales Representative, Dolphin Realty Inc
English, Mandarin
Commercial PropertiesProperty Management
Mortgage Information
Estimated Payment
$0 Principal and Interest
 Walk Score for 17 Skagway Avenue
Walk Score for 17 Skagway Avenue

Book a Showing
Tour this home with Shally
Frequently Asked Questions about Skagway Avenue
Recently Sold Homes in Scarborough
Check out recently sold properties. Listings updated daily
See the Latest Listings by Cities
1500+ home for sale in Ontario
